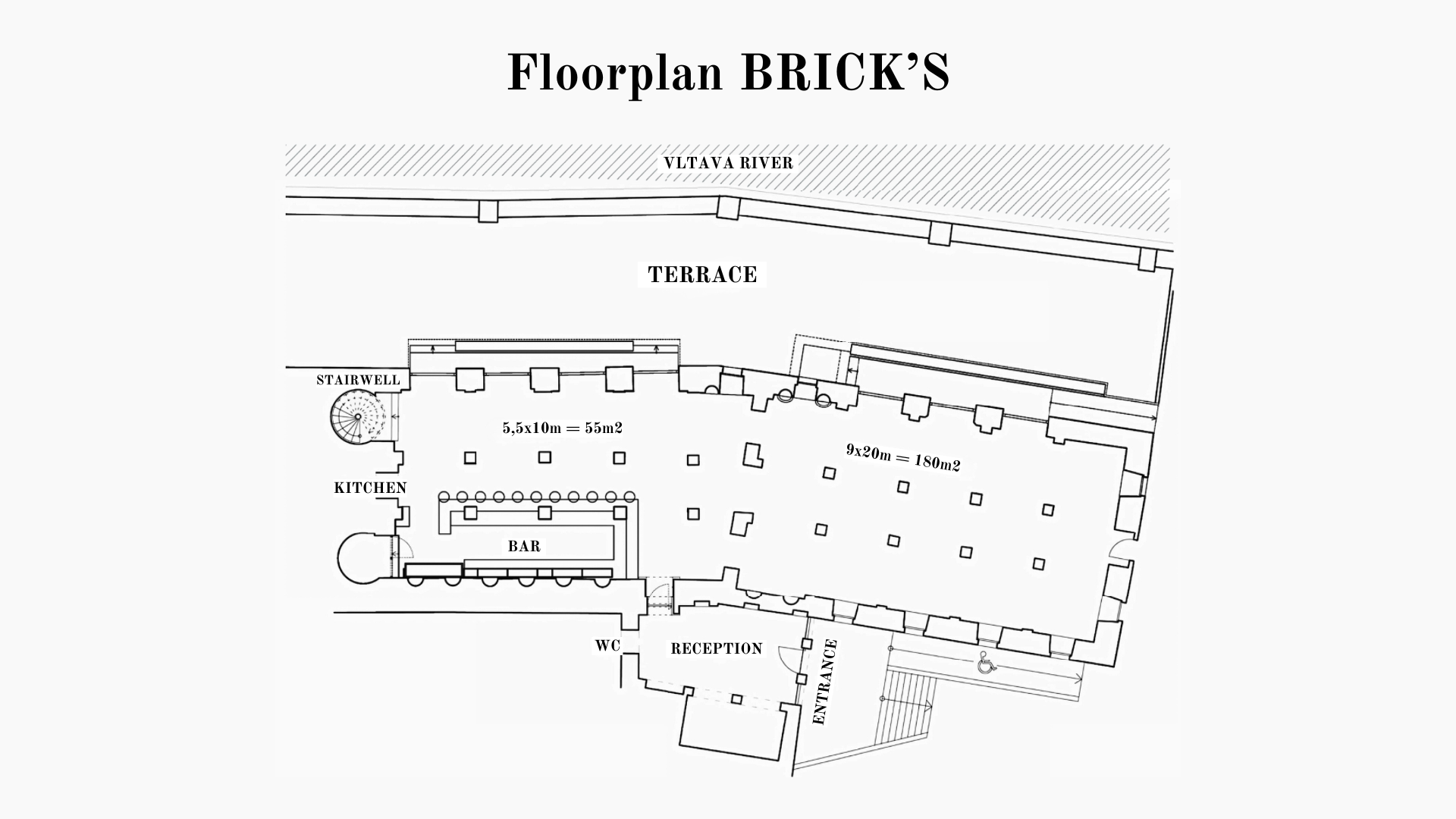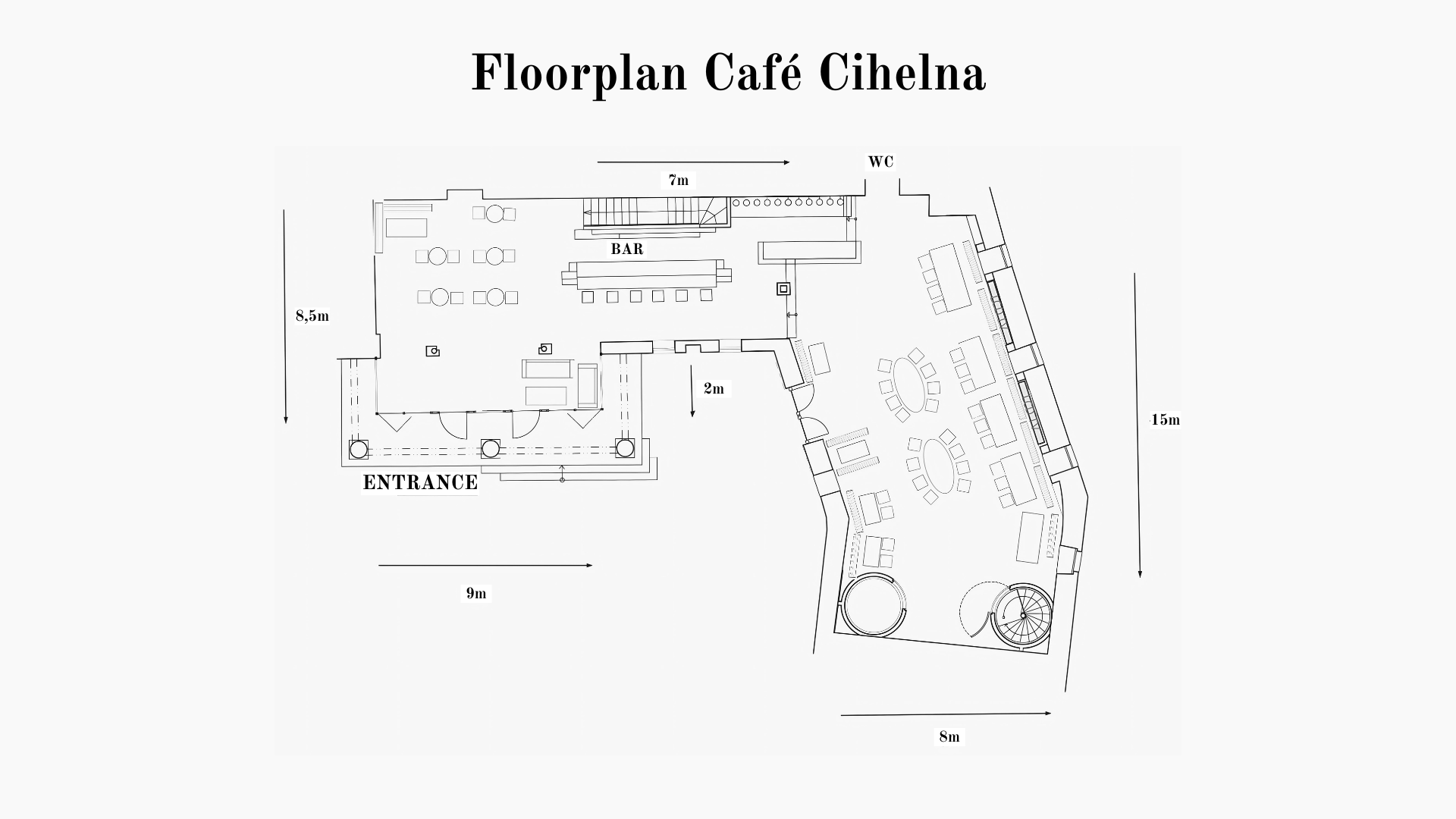
CAPACITY:
RESTAURANT
Sitting - 104
BAR
Sitting - 36
RESTAURANT + BAR
Sitting - 140
Standing - 200
TERRACE
Sitting - 180
Standing - 250

CAPACITY:
TABLE AREA
Sitting - 80
BAR
Sitting - 20
TABLE AREA + BAR
Sitting - 100
Standing - 120


